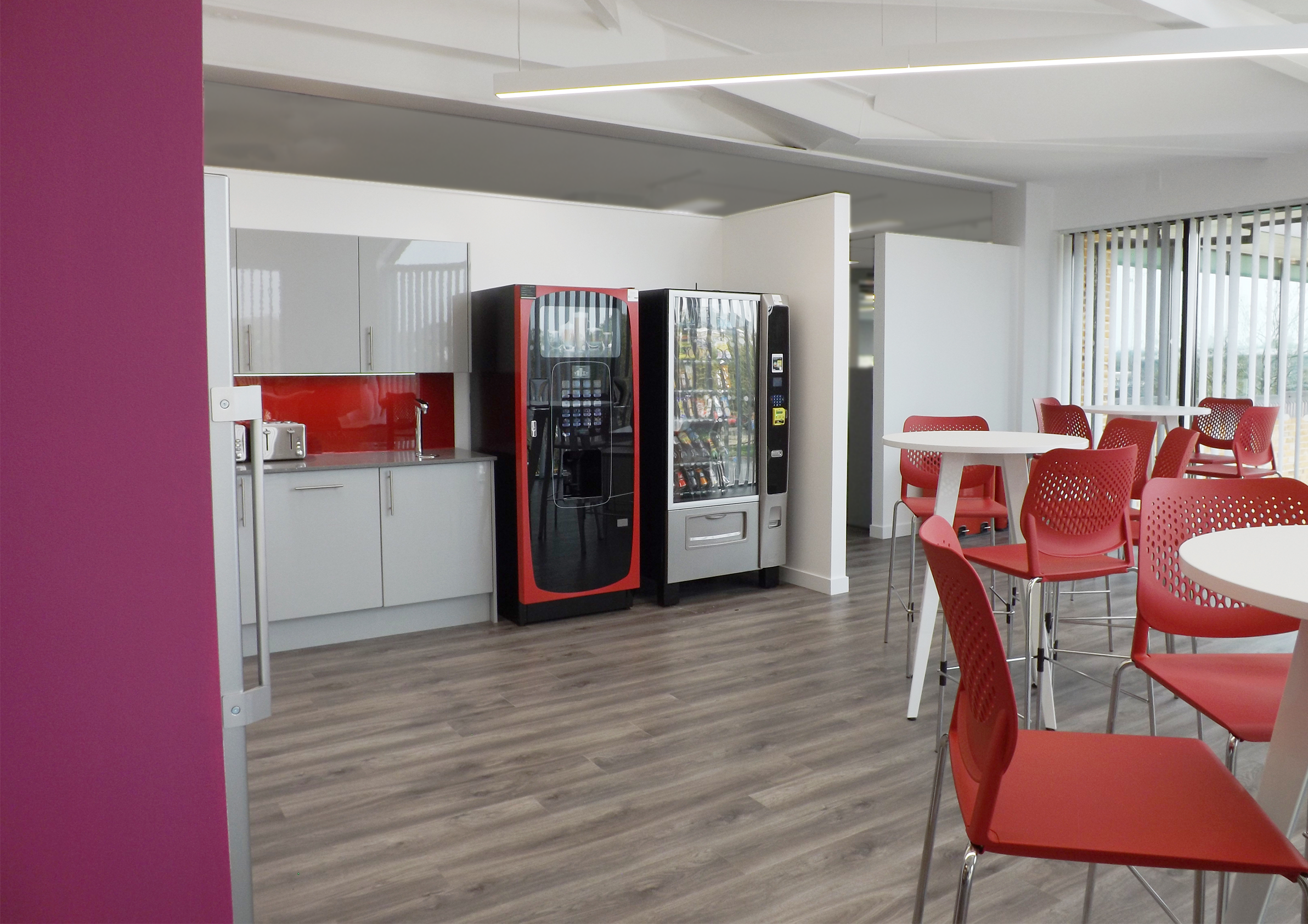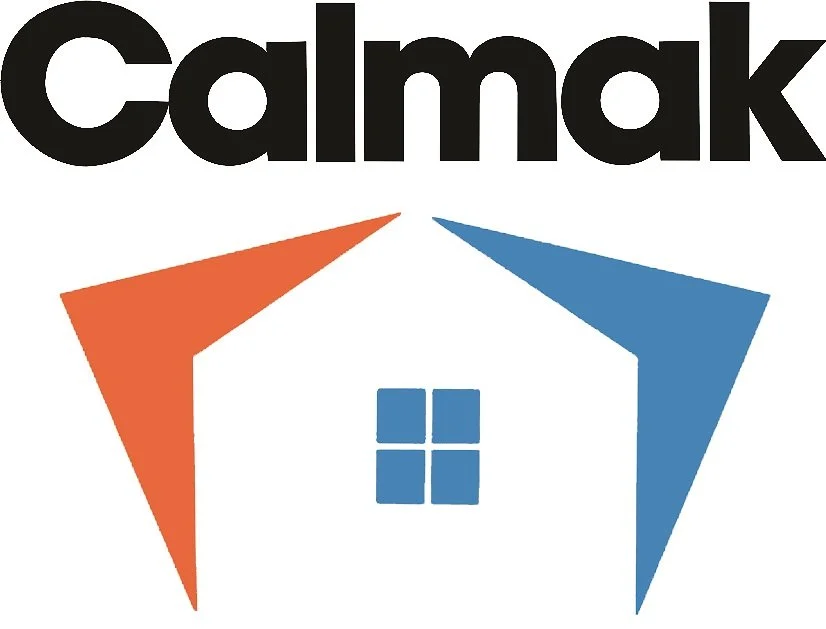
CRAWLEY
Location: Crawley
Project: Office Design & Fit - out
Year: 2019
The Manhattan building is spread over 2 floors with approximately 1713m2 of floor space. The main focus was to design around the users to increase health, wellbeing and productivity within the office.
The building structure floods the space with natural light making a light and airy setting. The office is designed to encourage flexible working areas with a total of 172 working stations that circulate the building. Each group of desks are separated with varied working environments to encourage different styles of working. A few large meeting rooms, and some small. There are a number of small singular working pods installed in small nooks of the building as well as large open plan group collaboration zones to help encourage productivity and office morale.













